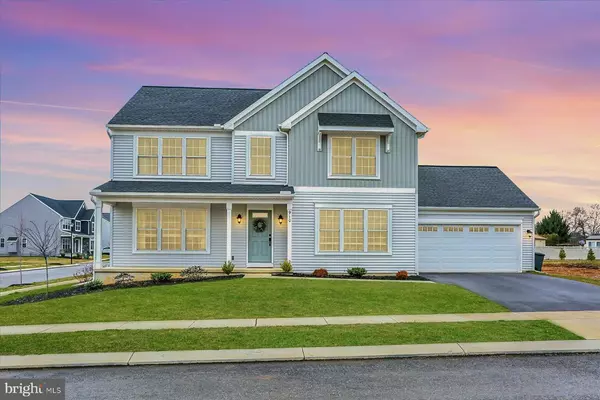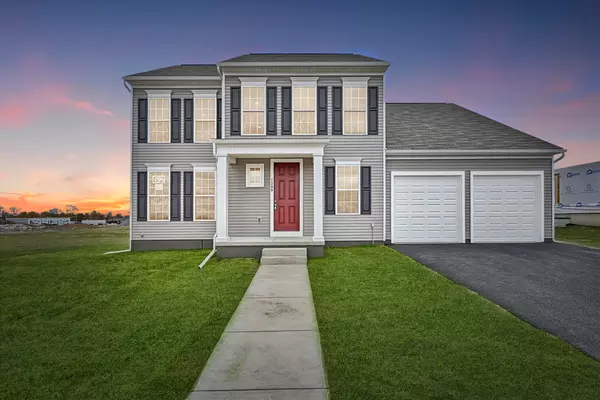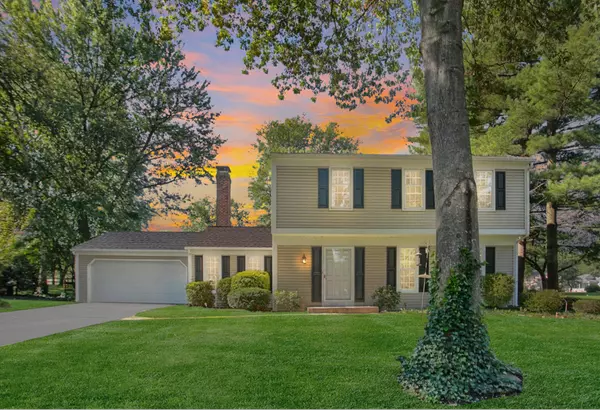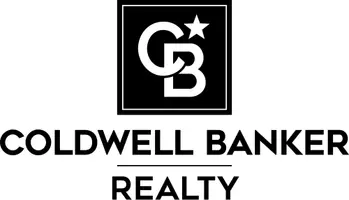You Can Have It All in This Nearly New Mechanicsburg Home

Looking for a sleek and stylish home in Mechanicsburg that's loaded with upgrades? Look no further than 910 Norway St, a nearly-new home in Wright's Landing, part of Legacy Park. This Landmark-built home features the Huntington Floor Plan and offers a traditional 2-story layout with 4 bedrooms,
Read More-

Tucked away with views of the Susquehanna is a small community called Shipoke. Shipoke is part of Harrisburg, PA but is an absolute hidden gem! I just have to share this fun video I did a few years ago. Shipoke is beautiful year round! It's a very close knit community with wonderfu
Read More 1306 Ashton Road, Mechanicsburg - Built By Charter Homes In Tattersall

Welcome To Tattersall! You can beat the wait and move in NOW to this brand new Charter built home in Mechanicsburg, PA! The Harwod Floorplan Features A 1st Floor Owner's Suite! "About Tattersall: An all new home neighborhood in Mechanicsburg Area School District sitting in Upper Allentownship. T
Read MoreSingle Family Homes Of Westover In Cumberland Valley School District

I'm proud to present this home situated in the highly sought after Cumberland Valley School District. If you are new to the area you can learn more about CV School district here: http://www.cvschools.org/ 6218 Whitehill Drive, Mechanicsburg, PA is offered for sale at $359,900 This 4 bedroom 2 1/2 b
Read More-

An award winning neighborhood centrally located in Mechanicsburg, PA. Options include move-in ready townhomes and move-in ready single-family homes, including first-floor living homes! Walden is conveniently located in top ranked Cumberland Valley School District. Living in Walden is a lifestyle
Read More
Categories

