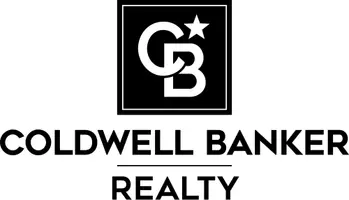
UPDATED:
11/12/2024 04:05 PM
Key Details
Property Type Single Family Home
Sub Type Detached
Listing Status Active
Purchase Type For Sale
Square Footage 3,724 sqft
Price per Sqft $374
Subdivision Ashburton
MLS Listing ID MDMC2153238
Style Colonial
Bedrooms 5
Full Baths 4
HOA Y/N N
Abv Grd Liv Area 2,749
Originating Board BRIGHT
Year Built 1954
Annual Tax Amount $12,860
Tax Year 2024
Property Description
This stunning 5-bedroom, 4-bathroom home in Georgetown Village offers luxury and modern convenience. The home features dual-zone heating and air conditioning, with a newly installed high-efficiency heat pump for the top floor. The recently renovated kitchen is a chef's dream, showcasing Italian marble tiles, high-end appliances, a pot filler, and an elevated dishwasher for added convenience. Every room boasts brand-new flooring, while the exterior is enhanced with a newly installed roof and siding. A new 70-gallon gas water heater (8/2024) ensures endless hot water, and recessed lighting with LED dimmers creates ambiance throughout.
The walkout basement includes a fully equipped in-law/Au pair suite with a private entrance, full kitchen, and its own washer and dryer. It's ideal for extended family or additional rental income. Outdoors, you'll find a large Trex deck perfect for entertaining, a fully fenced yard with a children's playset, a custom-built playhouse, herb and rose gardens, and fruit trees. Relax on the front covered porch with a swing and enjoy the peaceful surroundings.
Located steps from Davis Public Library and just blocks from Wildwood Shopping Center, with Balducci's gourmet grocery, CVS, and a variety of restaurants and shops, this home offers both luxury living and convenience.
Location
State MD
County Montgomery
Zoning R60
Rooms
Basement Other
Main Level Bedrooms 1
Interior
Interior Features 2nd Kitchen, Entry Level Bedroom, Family Room Off Kitchen, Floor Plan - Open, Kitchen - Gourmet, Primary Bath(s), Recessed Lighting, Bathroom - Soaking Tub, Wood Floors, Window Treatments, Walk-in Closet(s), Bathroom - Tub Shower
Hot Water Natural Gas
Heating Central
Cooling Central A/C
Fireplaces Number 2
Fireplace Y
Heat Source Natural Gas
Exterior
Garage Spaces 2.0
Waterfront N
Water Access N
Accessibility Other
Total Parking Spaces 2
Garage N
Building
Story 3
Foundation Block
Sewer Public Sewer
Water Public
Architectural Style Colonial
Level or Stories 3
Additional Building Above Grade, Below Grade
New Construction N
Schools
School District Montgomery County Public Schools
Others
Pets Allowed Y
Senior Community No
Tax ID 160700591721
Ownership Other
Special Listing Condition Standard
Pets Description Case by Case Basis

GET MORE INFORMATION

Fran Valerio
Listing Specialist, Team Leader | RSRS311467
Listing Specialist, Team Leader RSRS311467
- Homes For Sale in Camp Hill, PA
- Homes For Sale in Carlisle, PA
- Homes For Sale in Dillsburg, PA
- Homes For Sale in Enola, PA
- Homes For Sale in Etters, PA
- Homes For Sale in New Cumberland, PA
- Homes For Sale in Mechanicsburg, PA
- Homes For Sale in Red Lion, PA
- Homes For Sale in Lemoyne, PA
- Homes For Sale in Lebanon, PA
- Homes For Sale in Lewisberry, PA
- Homes For Sale in Newville, PA
- Homes For Sale in Dover, PA
- Homes For Sale in York, PA
- Homes For Sale in Dauphin, PA
- Homes For Sale in York Haven, PA
- Homes For Sale in Summerdale, PA
- Homes For Sale in Stewartstown, PA
- Homes For Sale in Bernville, PA
- Homes For Sale in Landisburg, PA
- Homes For Sale in Mount Joy, PA
- Homes For Sale in Middletown, PA
- Homes For Sale in Newport, PA
- Homes For Sale in Duncannon, PA
- Homes For Sale in Harrisburg, PA
- Homes For Sale in Highspire, PA
- Homes For Sale in Hummelstown, PA
- Homes For Sale in Lancaster, PA
- Homes For Sale in Mount Wolf, PA
- Homes For Sale in Manchester, PA
- Homes For Sale in Mount Holly Springs, PA
- Homes For Sale in Halifax, PA




