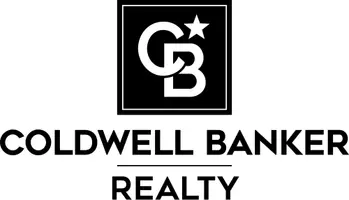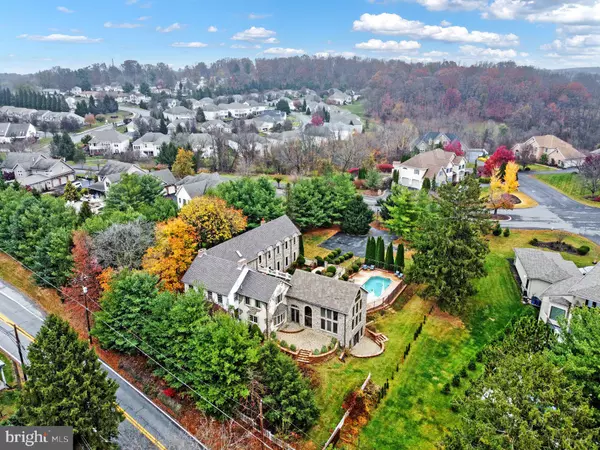
UPDATED:
11/25/2024 10:02 PM
Key Details
Property Type Single Family Home
Sub Type Detached
Listing Status Active
Purchase Type For Sale
Square Footage 5,393 sqft
Price per Sqft $148
Subdivision Whitney Ridge
MLS Listing ID PACB2037068
Style Transitional
Bedrooms 5
Full Baths 4
Half Baths 1
HOA Fees $600/ann
HOA Y/N Y
Abv Grd Liv Area 5,393
Originating Board BRIGHT
Year Built 1900
Annual Tax Amount $8,855
Tax Year 2024
Lot Size 0.600 Acres
Acres 0.6
Property Description
The main home boasts a striking two-story family room, reimagined from a local barn, with soaring cathedral ceilings, exposed beams, and a loft/office. Cozy up by the fireplace, which anchors this remarkable gathering space. The addition built in 2005 created a separate wing featuring an in-law suite with a kitchenette, a spacious living room with a gas fireplace, a large bathroom, and its own laundry room — ideal for extended family or guests.
This home offers five total bedrooms, including two en-suites, as well as a large, bright eat-in kitchen with stainless steel appliances, bay window seating, and stunning hardwood floors throughout the formal living and dining rooms. There are 3 fireplaces one of which is in the dining area and formal sitting room which could serve as a den/study as well w/ custom built-ins. Upstairs you'll enjoy the private balcony great for summer nights and relaxation. Additional bedrooms upstairs along with the 2nd primary bedroom depending on how the home is used. The options are endless!
Outside, the 15x29 in-ground heated, Gunite pool with a stamped concrete and paver patio creates an entertainer's paradise. With multiple patios and porches to enjoy, you'll have endless options for outdoor living. A walk-out basement with its own private patio awaits your finishing touches and offers even more potential.
With multi-zone heating and cooling, this home combines modern convenience with timeless character, from its stone masonry and white brick exterior to its custom finishes.... Conveniently located this property is truly a must-see for those looking for a home as unique as they are. Come be a part of this historic home in Mechanicsburg!
Location
State PA
County Cumberland
Area Upper Allen Twp (14442)
Zoning RESIDENTIAL
Rooms
Other Rooms Living Room, Dining Room, Primary Bedroom, Bedroom 2, Bedroom 3, Bedroom 4, Kitchen, Foyer, Study, In-Law/auPair/Suite, Laundry, Loft, Bathroom 2, Bathroom 3, Primary Bathroom, Full Bath, Half Bath, Additional Bedroom
Basement Full, Interior Access, Walkout Level
Main Level Bedrooms 1
Interior
Interior Features 2nd Kitchen, Additional Stairway, Bathroom - Soaking Tub, Breakfast Area, Crown Moldings, Curved Staircase, Dining Area, Entry Level Bedroom, Family Room Off Kitchen, Kitchen - Island, Kitchen - Table Space, Pantry, Recessed Lighting, Spiral Staircase, Upgraded Countertops, Wainscotting, Walk-in Closet(s), Wood Floors
Hot Water Electric
Heating Forced Air, Baseboard - Hot Water, Heat Pump(s)
Cooling Central A/C
Flooring Ceramic Tile, Hardwood, Partially Carpeted
Fireplaces Number 3
Fireplaces Type Gas/Propane, Mantel(s)
Inclusions Washer, Dryer, Kitchen Appliances--Any items left can remain with the home or removed if buyer desires.
Equipment Built-In Microwave, Cooktop, Dishwasher, Oven - Single, Refrigerator, Stainless Steel Appliances, Dryer, Washer
Fireplace Y
Appliance Built-In Microwave, Cooktop, Dishwasher, Oven - Single, Refrigerator, Stainless Steel Appliances, Dryer, Washer
Heat Source Natural Gas, Oil, Electric
Laundry Main Floor
Exterior
Exterior Feature Balcony
Garage Spaces 10.0
Fence Partially, Wrought Iron
Pool In Ground, Heated, Gunite
Water Access N
Roof Type Architectural Shingle,Rubber,Slate
Accessibility Level Entry - Main
Porch Balcony
Total Parking Spaces 10
Garage N
Building
Lot Description Landscaping
Story 2
Foundation Permanent
Sewer Public Sewer
Water Public
Architectural Style Transitional
Level or Stories 2
Additional Building Above Grade, Below Grade
Structure Type Dry Wall,High
New Construction N
Schools
High Schools Mechanicsburg Area
School District Mechanicsburg Area
Others
Senior Community No
Tax ID 42-29-2454-330
Ownership Fee Simple
SqFt Source Estimated
Acceptable Financing Cash, Conventional, VA
Listing Terms Cash, Conventional, VA
Financing Cash,Conventional,VA
Special Listing Condition Standard

GET MORE INFORMATION

Fran Valerio
Listing Specialist, Team Leader | RSRS311467
Listing Specialist, Team Leader RSRS311467
- Homes For Sale in Camp Hill, PA
- Homes For Sale in Carlisle, PA
- Homes For Sale in Dillsburg, PA
- Homes For Sale in Enola, PA
- Homes For Sale in Etters, PA
- Homes For Sale in New Cumberland, PA
- Homes For Sale in Mechanicsburg, PA
- Homes For Sale in Red Lion, PA
- Homes For Sale in Lemoyne, PA
- Homes For Sale in Lebanon, PA
- Homes For Sale in Lewisberry, PA
- Homes For Sale in Newville, PA
- Homes For Sale in Dover, PA
- Homes For Sale in York, PA
- Homes For Sale in Dauphin, PA
- Homes For Sale in York Haven, PA
- Homes For Sale in Summerdale, PA
- Homes For Sale in Stewartstown, PA
- Homes For Sale in Bernville, PA
- Homes For Sale in Landisburg, PA
- Homes For Sale in Mount Joy, PA
- Homes For Sale in Middletown, PA
- Homes For Sale in Newport, PA
- Homes For Sale in Duncannon, PA
- Homes For Sale in Harrisburg, PA
- Homes For Sale in Highspire, PA
- Homes For Sale in Hummelstown, PA
- Homes For Sale in Lancaster, PA
- Homes For Sale in Mount Wolf, PA
- Homes For Sale in Manchester, PA
- Homes For Sale in Mount Holly Springs, PA
- Homes For Sale in Halifax, PA




