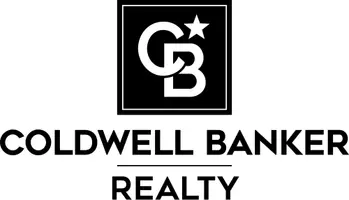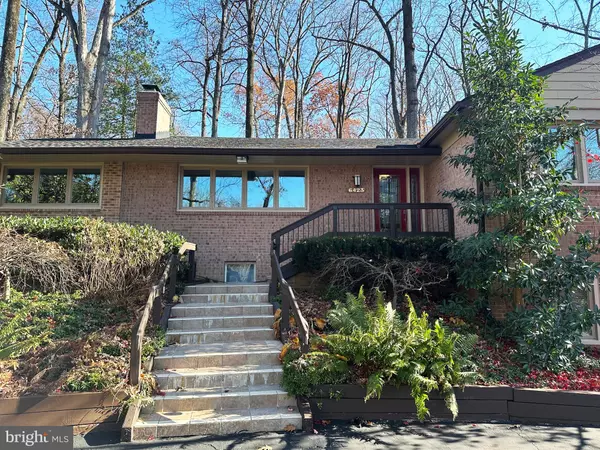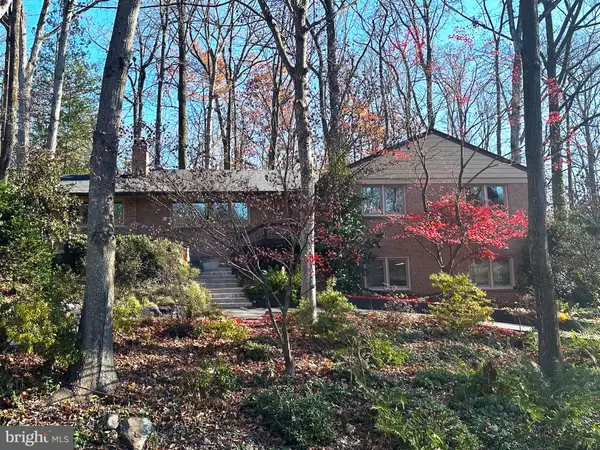OPEN HOUSE
Sat Feb 08, 2:00pm - 4:00pm
Sun Feb 09, 2:00pm - 4:00pm
Tue Feb 11, 12:00pm - 2:00pm
UPDATED:
01/16/2025 05:48 PM
Key Details
Property Type Single Family Home
Sub Type Detached
Listing Status Coming Soon
Purchase Type For Sale
Square Footage 3,185 sqft
Price per Sqft $361
Subdivision Lake Barcroft
MLS Listing ID VAFX2213252
Style Mid-Century Modern,Raised Ranch/Rambler
Bedrooms 4
Full Baths 3
HOA Fees $495/ann
HOA Y/N Y
Abv Grd Liv Area 1,970
Originating Board BRIGHT
Year Built 1958
Annual Tax Amount $13,557
Tax Year 2024
Lot Size 0.345 Acres
Acres 0.35
Property Description
The lower level offers an expansive secondary family room or a spacious home office, complete with a gas fireplace, sliding doors to a multi-level patio, and direct garage access. This level also includes a room perfect for an additional den or home gym, a bonus room, a full bathroom, and a large laundry room.
Nestled on a beautifully landscaped 1/3-acre lot, this home features extensive hardscaping, outdoor lighting, multi-level slate patios, and a lush array of mature trees, flowering plants, and shrubs. Parking is effortless with an attached 2-car garage and an expansive semi-circular driveway. There is plenty of storage space including an attic, which has an exhaust fan.
Located just one block from Lake Barcroft's private beaches for swimming, boating, and fishing, this home offers easy access to major commuter routes (50/66/395/495) and is just minutes from Tysons, Arlington, and Washington, DC. This home is ready for you to move in and enjoy lake living!
Location
State VA
County Fairfax
Zoning 120
Rooms
Other Rooms Living Room, Dining Room, Primary Bedroom, Bedroom 2, Bedroom 3, Bedroom 4, Kitchen, Family Room, Den, Laundry, Office, Bathroom 2, Bathroom 3, Bonus Room, Primary Bathroom
Basement Improved, Outside Entrance, Rear Entrance, Sump Pump, Walkout Level, Heated, Fully Finished, Full
Main Level Bedrooms 4
Interior
Interior Features Bathroom - Walk-In Shower, Bathroom - Tub Shower, Ceiling Fan(s), Floor Plan - Traditional, Formal/Separate Dining Room, Kitchen - Country, Kitchen - Table Space, Wood Floors, Attic/House Fan, Air Filter System, Kitchen - Eat-In, Recessed Lighting, Upgraded Countertops
Hot Water Natural Gas
Heating Forced Air
Cooling Central A/C, Ceiling Fan(s)
Flooring Hardwood, Tile/Brick, Engineered Wood
Fireplaces Number 3
Fireplaces Type Fireplace - Glass Doors, Double Sided, Gas/Propane
Equipment Cooktop, Dishwasher, Disposal, Refrigerator, Washer, Dryer, Freezer, Humidifier, Oven - Wall
Fireplace Y
Window Features Casement,Double Pane,Sliding
Appliance Cooktop, Dishwasher, Disposal, Refrigerator, Washer, Dryer, Freezer, Humidifier, Oven - Wall
Heat Source Natural Gas
Laundry Has Laundry, Lower Floor, Dryer In Unit, Washer In Unit
Exterior
Exterior Feature Enclosed, Screened, Patio(s)
Parking Features Garage - Side Entry, Garage Door Opener
Garage Spaces 2.0
Utilities Available Cable TV, Phone
Amenities Available Beach, Boat Ramp, Lake, Picnic Area, Water/Lake Privileges, Non-Lake Recreational Area, Pier/Dock, Tot Lots/Playground, Volleyball Courts
Water Access Y
Water Access Desc Boat - Electric Motor Only,Canoe/Kayak,Fishing Allowed,Private Access,Sail,Swimming Allowed
View Trees/Woods
Roof Type Architectural Shingle
Accessibility None
Porch Enclosed, Screened, Patio(s)
Attached Garage 2
Total Parking Spaces 2
Garage Y
Building
Lot Description Backs to Trees, Landscaping, Premium, Trees/Wooded
Story 2
Foundation Block
Sewer Public Sewer
Water Public
Architectural Style Mid-Century Modern, Raised Ranch/Rambler
Level or Stories 2
Additional Building Above Grade, Below Grade
New Construction N
Schools
Elementary Schools Sleepy Hollow
Middle Schools Glasgow
High Schools Justice
School District Fairfax County Public Schools
Others
HOA Fee Include Common Area Maintenance,Insurance,Management,Pier/Dock Maintenance,Reserve Funds,Other
Senior Community No
Tax ID 0611 11 0543
Ownership Fee Simple
SqFt Source Assessor
Security Features Smoke Detector,Carbon Monoxide Detector(s)
Acceptable Financing Cash, Conventional, VA, FHA
Listing Terms Cash, Conventional, VA, FHA
Financing Cash,Conventional,VA,FHA
Special Listing Condition Standard

GET MORE INFORMATION
Fran Valerio
Listing Specialist, Team Leader | RSRS311467
Listing Specialist, Team Leader RSRS311467
- Homes For Sale in Camp Hill, PA
- Homes For Sale in Carlisle, PA
- Homes For Sale in Dillsburg, PA
- Homes For Sale in Enola, PA
- Homes For Sale in Etters, PA
- Homes For Sale in New Cumberland, PA
- Homes For Sale in Mechanicsburg, PA
- Homes For Sale in Red Lion, PA
- Homes For Sale in Lemoyne, PA
- Homes For Sale in Lebanon, PA
- Homes For Sale in Lewisberry, PA
- Homes For Sale in Newville, PA
- Homes For Sale in Dover, PA
- Homes For Sale in York, PA
- Homes For Sale in Dauphin, PA
- Homes For Sale in York Haven, PA
- Homes For Sale in Summerdale, PA
- Homes For Sale in Stewartstown, PA
- Homes For Sale in Bernville, PA
- Homes For Sale in Landisburg, PA
- Homes For Sale in Mount Joy, PA
- Homes For Sale in Middletown, PA
- Homes For Sale in Newport, PA
- Homes For Sale in Duncannon, PA
- Homes For Sale in Harrisburg, PA
- Homes For Sale in Highspire, PA
- Homes For Sale in Hummelstown, PA
- Homes For Sale in Lancaster, PA
- Homes For Sale in Mount Wolf, PA
- Homes For Sale in Manchester, PA
- Homes For Sale in Mount Holly Springs, PA
- Homes For Sale in Halifax, PA




